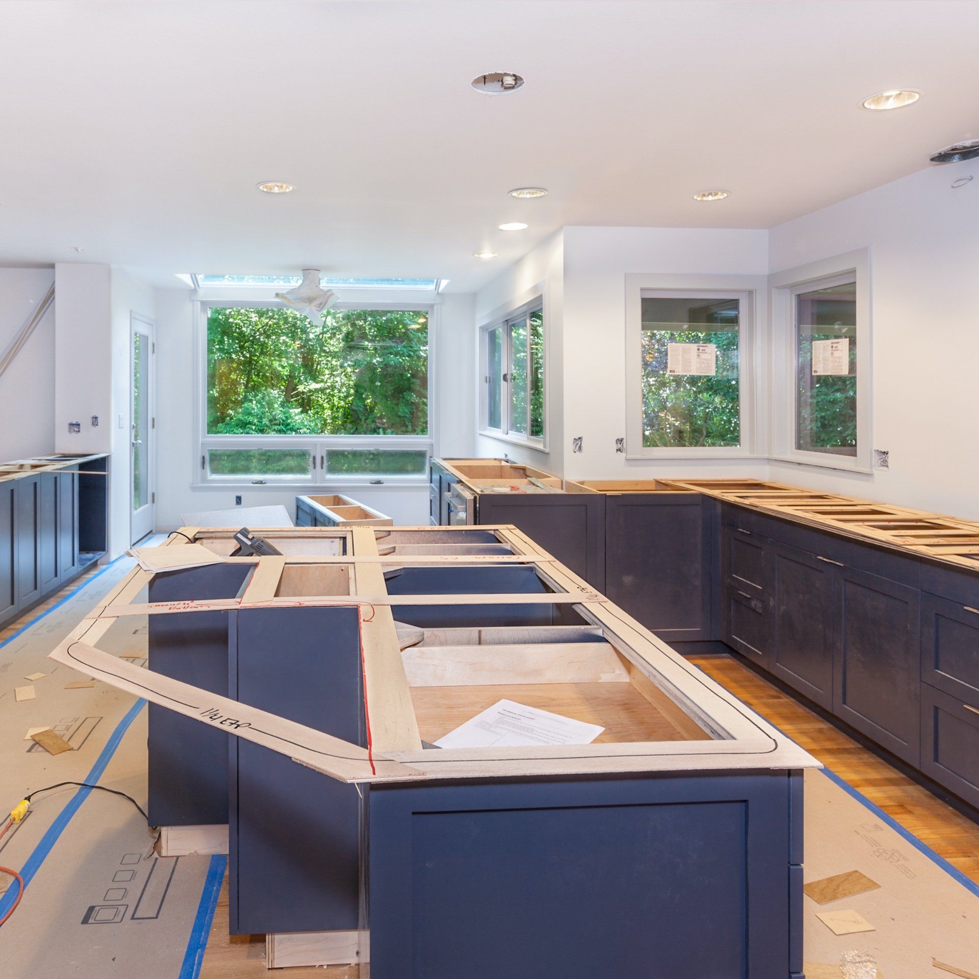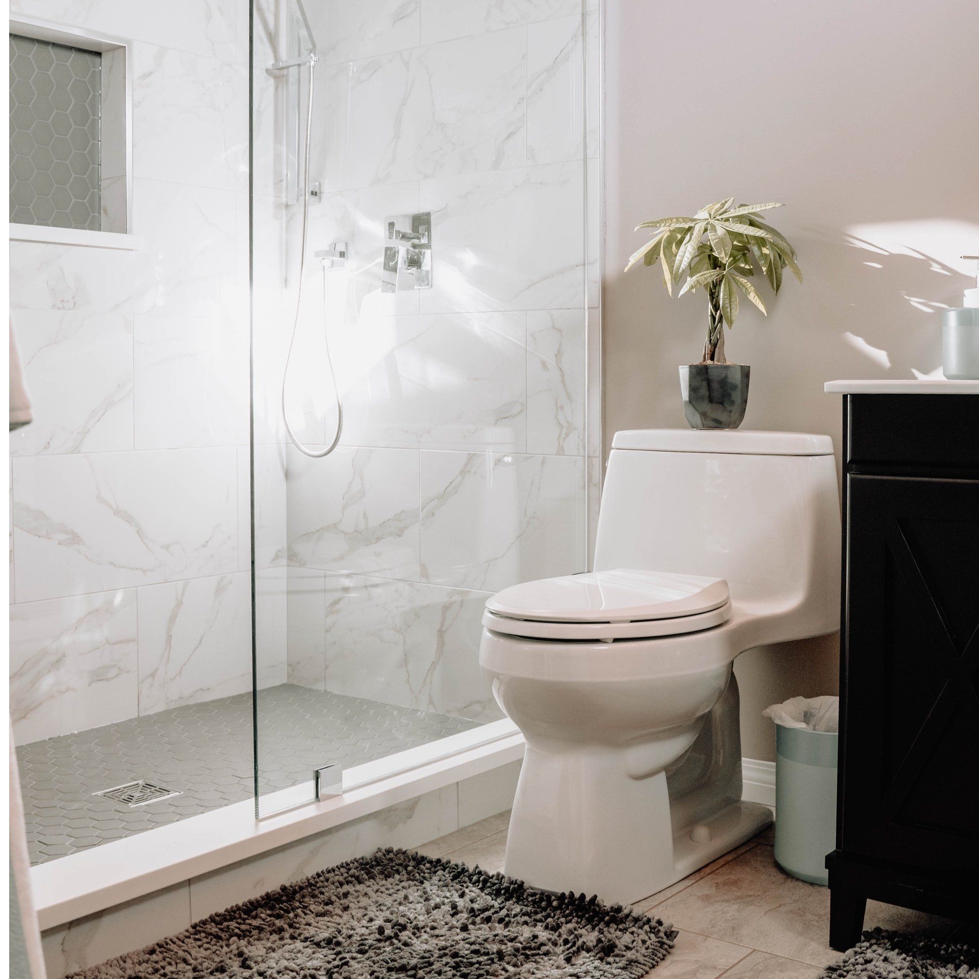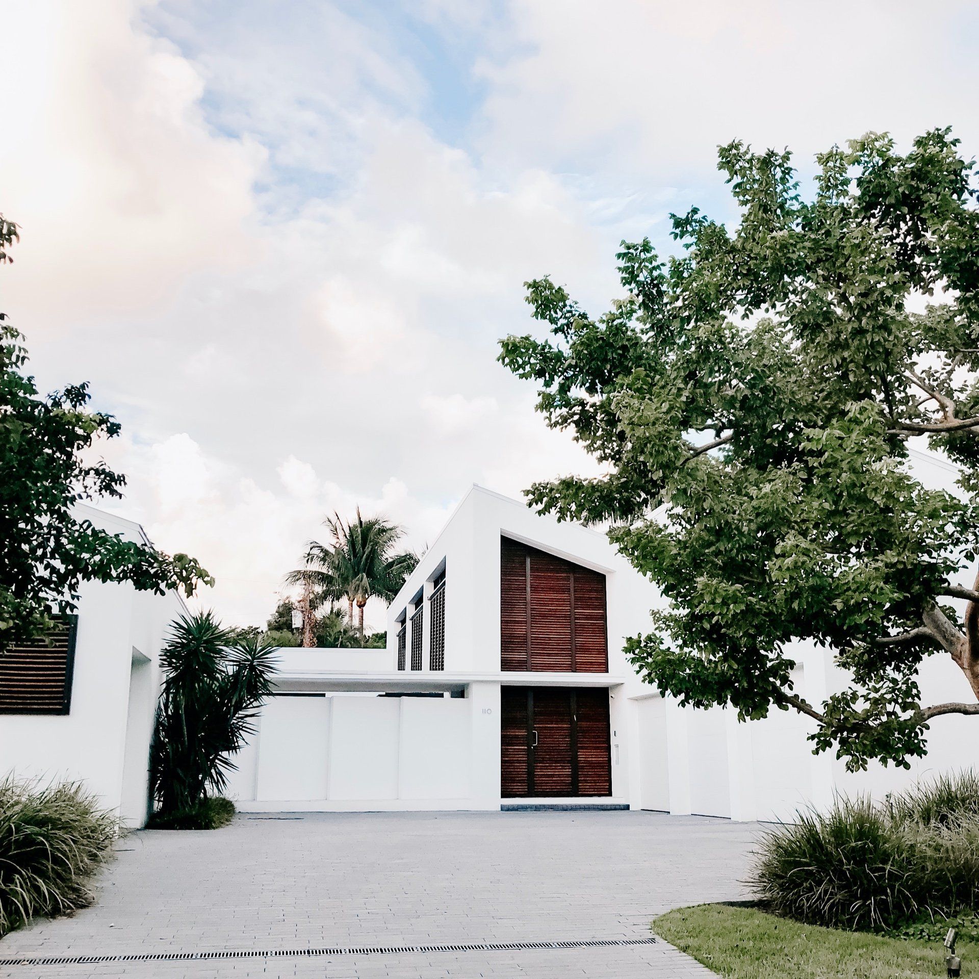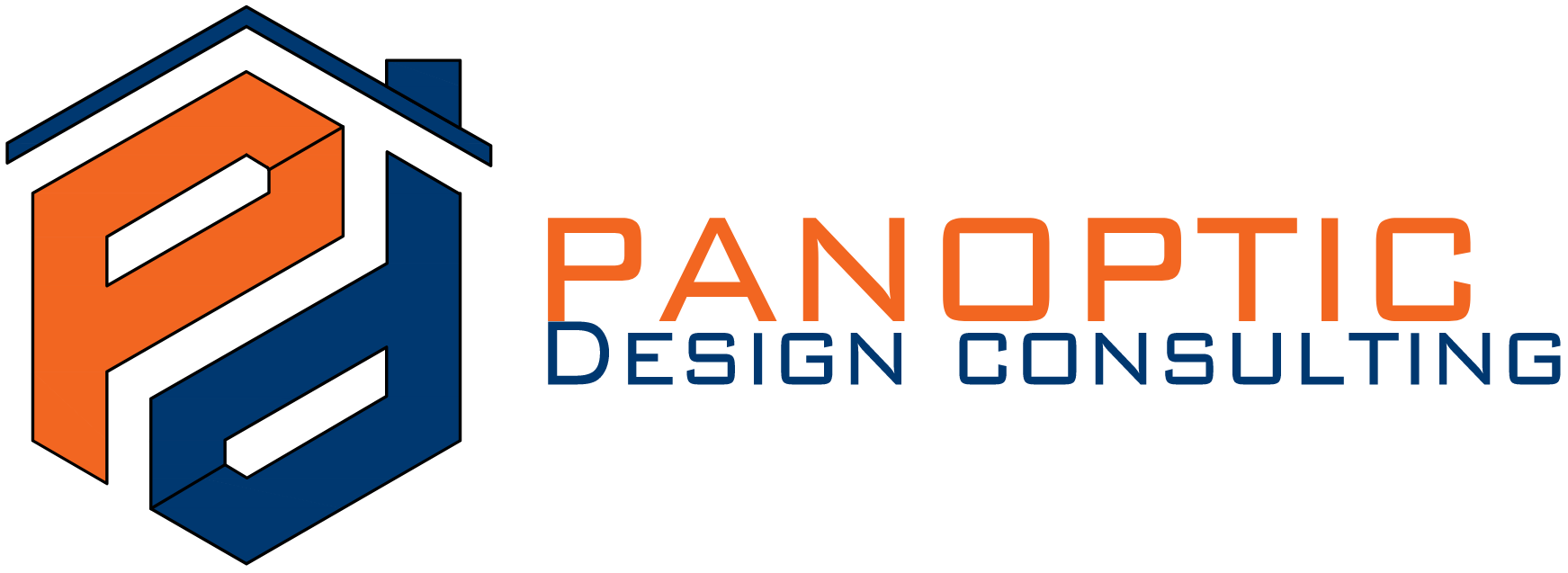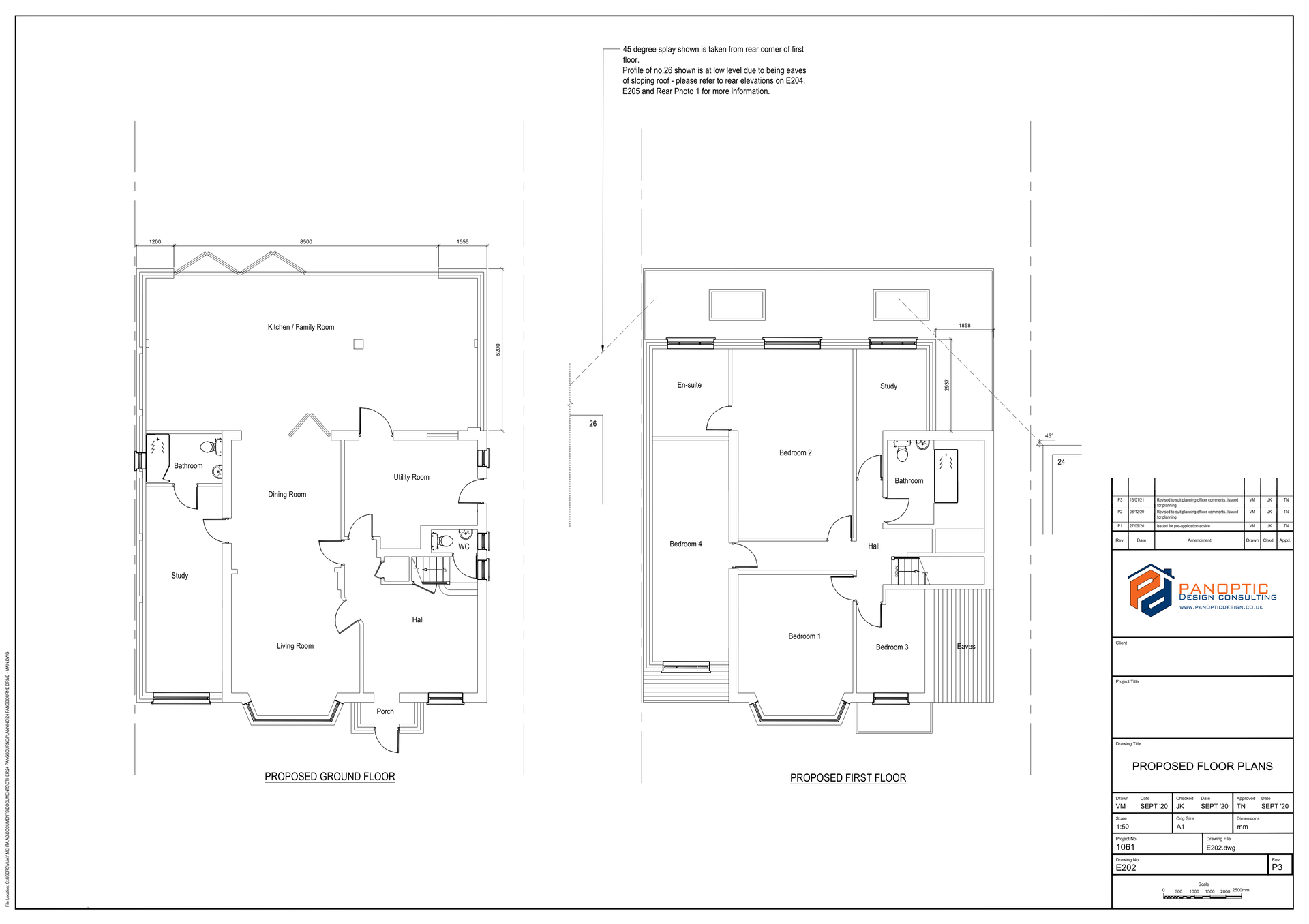Services
We have a friendly team that always goes above and beyond to ensure you feel comfortable and understand the process and timescales involved with the project. We stay involved as much as you like, guiding you through the process from the very first chat through to the completion of the project.
Architectural Design
Our team comprises designers that will work with the client to understand your vision and requirements, and guide you through the project.
Our services include:
- Measured Surveys
- Planning Drawings and Submission to Local Authority
- Detailed Design to Building Regulations
- Construction Supervision
From Start to Finish
Our architectural designers will lead the process of creating functional spaces, from concept to full realization of the projects.
Creating Your Space
We look at the all-round aesthetics both externally and internally, from how the property will look on a plot of land, to the interior décor and spatial design and layout.
Your Vision
We are client facing and work closely with you to understand the requirements and budget for the concept or idea that you want to bring to reality; we will bring creative design ideas for elements such as maximising space and light within your home through visual representations such as sketches and drawings.
Planning & Regulations
We have extensive experience working with various local authorities and council boroughs across London and the UK. We keep in mind compliance with building and safety regulations and local planning regulations and restrictions. For example, we will work with the local authority during the Planning process to maximise the potential of a proposed extension and aid success with the planning application.
Detailed Drawings
We create building designs and highly detailed drawings both by hand and by using specialist computer-aided design (CAD) applications for Planning, Tender, and Construction.
Project Management
Throughout the process we conduct site visits and meetings to ensure the project is on track, particularly during the Construction phase, with regular feedback and updates to the client.
Structural & Civil Engineering
Our team of expert Chartered Structural Engineers and Civil Engineers work closely with the client and architectural team to make the client’s vision a reality.
Our structural services include:
- Structural surveys and inspections
- Reports and technical due diligence
- Structural Analysis and Design Calculations in all Materials
- RC Detailing
- Site Supervision
Our civil services include:
- Floor Risk Assessments and SuDS Reports
- Below Ground Drainage and External Works Design
- Pavement and Highway Design
Structural Engineers
Structural engineers produce design drawings and calculations, to ensure the safety, strength, and durability of the building structure. We design the structure with the architectural layouts in mind, to support the loads applied and with building stability to withstand the elements.
Civil Engineers
Our Civil engineers often get involved as early as the Planning stage, to provide Flood Risk Assessment (FRA) reports or SuDS reports to clear planning conditions or accompany planning submissions as requested by the local authority.
Your Vision
We work closely with asset owners such as Thames Water on build-over and many other agreements, and local authorities such as Building Control to ensure our design and calculations meet the current regulations and approve the construction work for a Building Control Certificate.
Planning & Regulations
We can help you with any project and at any stage of the project; from modifying or removing a wall to make an open plan living space or a home extension, to a new-build development of residential units.
Get in touch
Get in touch to find out more about what we can offer to ensure you're project starts of efficiently and effectively.
